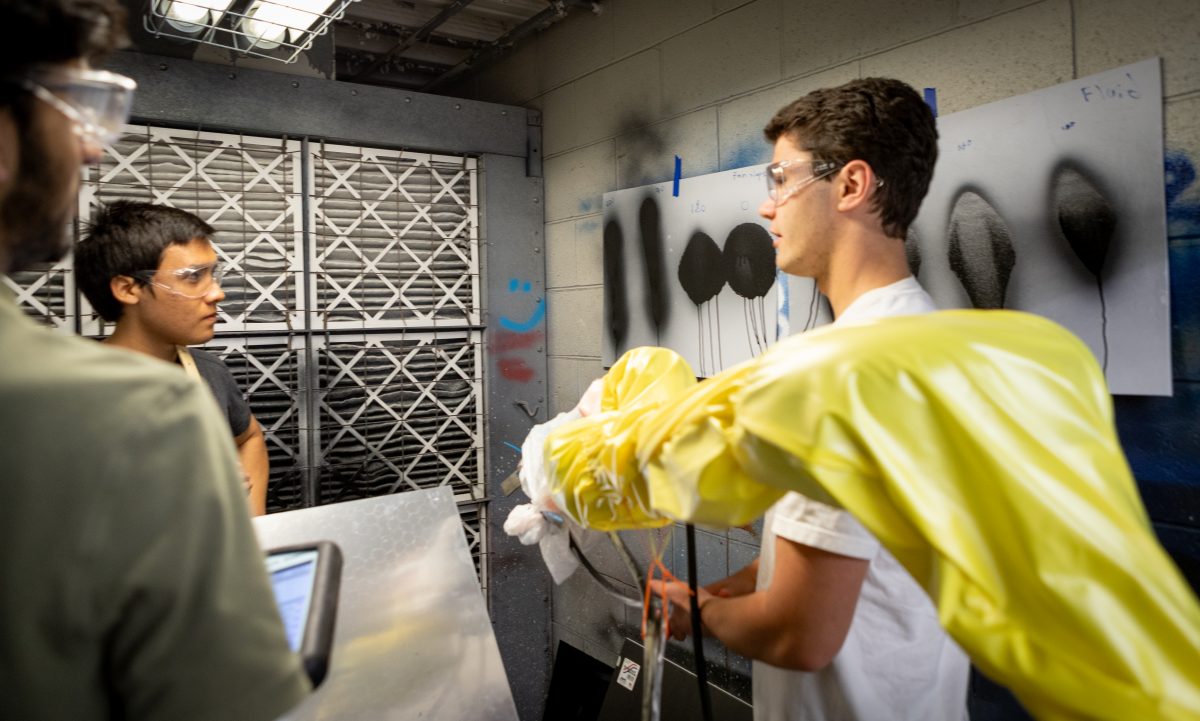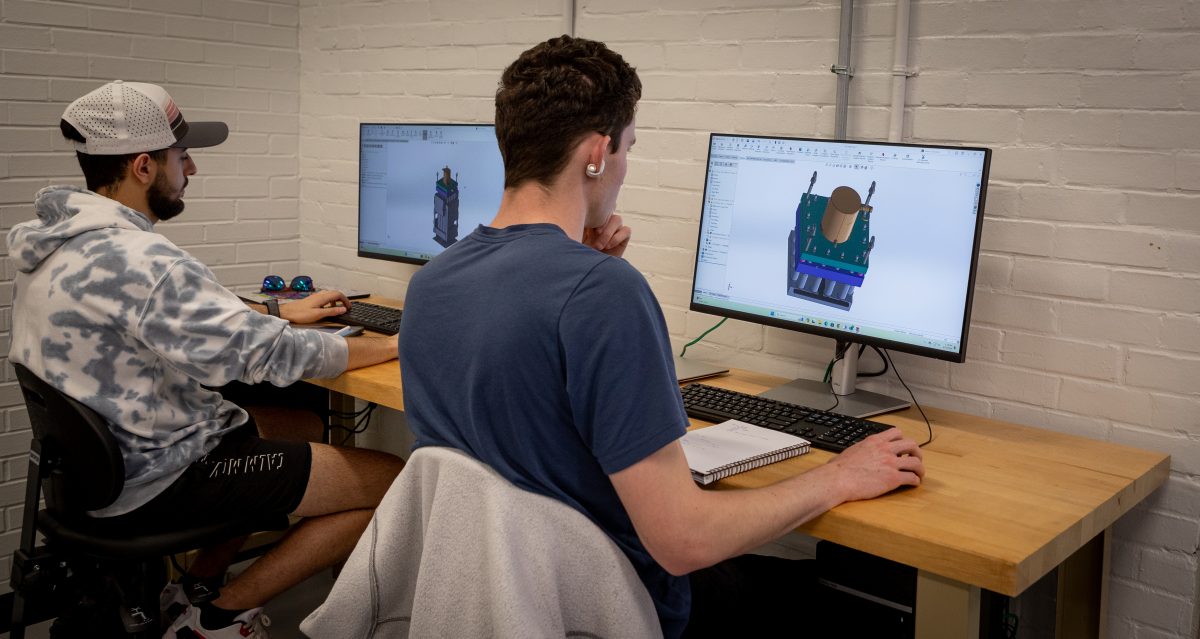The Collaborative is comprised of a 6,000-square foot space on the first floor of the Francis L. Castleman Building. Students and EPIC employees proceed through the space from ideation, prototyping, and finally creation.

CAPABILITIES AND EQUIPMENT:
- Circuit board design
- Wiring, soldering, and programming
- Data acquisition
- 3D printing
- Automation, controls, and robotics
- Three and four-axis CNC mills
- CNC and manual lathes
- MIG/TIG welding
- Grinders, sanders, saws, and presses
